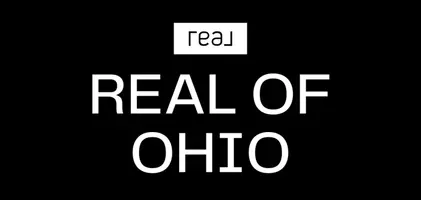$143,000
$134,900
6.0%For more information regarding the value of a property, please contact us for a free consultation.
3 Beds
2 Baths
1,356 SqFt
SOLD DATE : 04/30/2025
Key Details
Sold Price $143,000
Property Type Single Family Home
Sub Type Single Family Residence
Listing Status Sold
Purchase Type For Sale
Square Footage 1,356 sqft
Price per Sqft $105
Subdivision Utopia
MLS Listing ID 5097715
Sold Date 04/30/25
Style Conventional
Bedrooms 3
Full Baths 2
Construction Status Updated/Remodeled
HOA Y/N No
Abv Grd Liv Area 1,256
Year Built 1923
Annual Tax Amount $2,368
Tax Year 2024
Lot Size 5,401 Sqft
Acres 0.124
Property Sub-Type Single Family Residence
Property Description
Welcome to your dream home, where timeless charm meets modern elegance! From the moment you step inside, you'll be captivated by thoughtful updates designed for both style and comfort.
The heart of the home is a stunning, brand-new kitchen featuring sleek cabinetry, top-of-the-line appliances, and impeccable finishes that make cooking a joy. Beautiful new flooring flows seamlessly throughout, creating a cohesive and inviting space. Both bathrooms have been completely transformed with contemporary upgrades, offering you years of beauty and worry-free living.
Nestled just minutes from parks, shopping, and local conveniences, this home perfectly blends tranquility with accessibility. Don't miss your chance to make this remarkable property your own — call today to schedule your private tour!
Location
State OH
County Mahoning
Rooms
Basement Full, Partially Finished
Interior
Heating Radiator(s), Radiant
Cooling None
Fireplaces Number 1
Fireplaces Type Family Room
Fireplace Yes
Window Features Double Pane Windows
Appliance Dishwasher, Microwave, Range, Refrigerator
Laundry In Basement
Exterior
Parking Features Driveway, Detached, Garage
Garage Spaces 2.0
Garage Description 2.0
Fence Partial
Water Access Desc Public
Roof Type Asbestos Shingle
Porch Covered, Front Porch
Private Pool No
Building
Sewer Public Sewer
Water Public
Architectural Style Conventional
Level or Stories Two
Construction Status Updated/Remodeled
Schools
School District Boardman Lsd - 5002
Others
Tax ID 29-001-0-223.00-0
Acceptable Financing Cash, Conventional, FHA, VA Loan
Listing Terms Cash, Conventional, FHA, VA Loan
Financing FHA
Special Listing Condition Standard
Read Less Info
Want to know what your home might be worth? Contact us for a FREE valuation!

Our team is ready to help you sell your home for the highest possible price ASAP
Bought with Raymond Griggy • Keller Williams Chervenic Rlty
GET MORE INFORMATION







