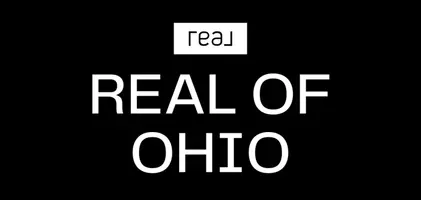$234,900
$234,900
For more information regarding the value of a property, please contact us for a free consultation.
3 Beds
1 Bath
1,212 SqFt
SOLD DATE : 05/05/2025
Key Details
Sold Price $234,900
Property Type Single Family Home
Sub Type Single Family Residence
Listing Status Sold
Purchase Type For Sale
Square Footage 1,212 sqft
Price per Sqft $193
Subdivision Robinwood Estates
MLS Listing ID 5110281
Sold Date 05/05/25
Style Ranch
Bedrooms 3
Full Baths 1
HOA Y/N No
Abv Grd Liv Area 1,212
Year Built 1957
Annual Tax Amount $3,234
Tax Year 2024
Lot Size 0.766 Acres
Acres 0.766
Property Sub-Type Single Family Residence
Property Description
Charming 3-bedroom Ranch Home on a Spacious Double Lot with a perfect blend of modern Updates and Classic Charm. The highlight of this home is the stunning, completely Remodeled Kitchen, equipped with Stainless Steel Appliances. Enjoy the beauty of new LVT Flooring and Carpeting throughout. “SoftLite Imperial LS” vinyl windows allow natural light to flood in while offering energy efficiency with a stylish wood grain laminate finish. The Furnace and AC unit were installed in 2014. The Waterproofed Basement (2022), complete with New Drains to the street and extra wide Gutters & Downspouts. The property includes a Custom-Built 36 x 25 Barn with a Loft, providing endless possibilities for storage, a workshop, or even a hobby space. Peace of mind comes with a newly installed Septic System (2024). Located in a vibrant community with access to top-rated Green Schools, local parks, shopping, and dining, this home provides the perfect balance of Convenience and Location. Schedule a tour today. You'll be Impressed.
Location
State OH
County Summit
Direction East
Rooms
Other Rooms Barn(s), See Remarks
Basement Unfinished, Sump Pump
Main Level Bedrooms 3
Interior
Interior Features See Remarks
Heating Forced Air, Gas
Cooling Central Air
Fireplace No
Window Features Double Pane Windows,ENERGY STAR Qualified Windows,Insulated Windows,Screens
Appliance Dryer, Dishwasher, Disposal, Microwave, Range, Refrigerator, Water Softener, Washer
Laundry Washer Hookup, In Basement, Lower Level, See Remarks
Exterior
Exterior Feature Rain Gutters
Parking Features Attached, Concrete, Driveway, Garage
Garage Spaces 2.0
Garage Description 2.0
Fence None
Pool None
Water Access Desc Well
Roof Type Asphalt,Fiberglass
Porch Patio
Private Pool No
Building
Lot Description See Remarks
Faces East
Story 1
Sewer Septic Tank
Water Well
Architectural Style Ranch
Level or Stories One
Additional Building Barn(s), See Remarks
Schools
School District Green Lsd (Summit)- 7707
Others
Tax ID 2805590
Security Features Smoke Detector(s)
Financing Conventional
Read Less Info
Want to know what your home might be worth? Contact us for a FREE valuation!

Our team is ready to help you sell your home for the highest possible price ASAP
Bought with Terrie Morgan • Howard Hanna
GET MORE INFORMATION







