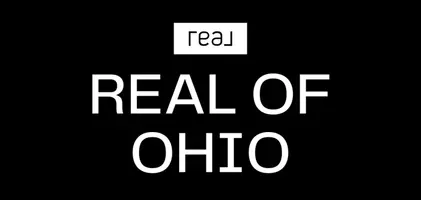$220,000
$210,000
4.8%For more information regarding the value of a property, please contact us for a free consultation.
4 Beds
3 Baths
2,399 SqFt
SOLD DATE : 04/30/2025
Key Details
Sold Price $220,000
Property Type Single Family Home
Sub Type Single Family Residence
Listing Status Sold
Purchase Type For Sale
Square Footage 2,399 sqft
Price per Sqft $91
Subdivision Reeves Heights
MLS Listing ID 5098327
Sold Date 04/30/25
Style Ranch
Bedrooms 4
Full Baths 3
HOA Y/N No
Abv Grd Liv Area 1,664
Year Built 1965
Annual Tax Amount $1,988
Tax Year 2024
Lot Size 0.255 Acres
Acres 0.2548
Property Sub-Type Single Family Residence
Property Description
Nestled within a coveted Northeast-Warren neighborhood is an expansive, classic brick home. Step through the front door into a generously sized living room. From there, you'll discover a large kitchen and a spacious dining room, perfect for enjoying meals. Adjacent to the dining room is a cozy sunroom, offering beautiful outdoor views. Down the hall you will find a spacious primary bedroom with an attached primary bath, along with two nicely sized bedrooms and a full bath. You'll also appreciate the convenience of first floor laundry, or take advantage of the laundry hookup in the basement. Downstairs, the basement features a partially finished rec room with a fireplace and a kitchenette, perfect for entertaining. There is also a sizable bedroom with a full bath and a cedar closet. If you need extra storage, the basement offers a spacious utility room for all your needs. You can easily access the outside directly from the basement. Security System, basement mini fridge and freezer convey with sale.
Don't let this opportunity pass you by- schedule your private showing today.
Location
State OH
County Trumbull
Rooms
Basement Full, Partially Finished, Walk-Out Access, Sump Pump
Main Level Bedrooms 3
Interior
Heating Forced Air, Gas
Cooling Central Air
Fireplaces Number 1
Fireplace Yes
Appliance Dishwasher, Range, Refrigerator
Laundry In Basement, In Kitchen
Exterior
Parking Features Attached, Drain, Electricity, Garage, Garage Door Opener
Garage Spaces 2.0
Garage Description 2.0
Water Access Desc Public
Roof Type Asphalt,Fiberglass
Porch Front Porch
Private Pool No
Building
Sewer Public Sewer
Water Public
Architectural Style Ranch
Level or Stories One
Schools
School District Howland Lsd - 7808
Others
Tax ID 44-048000
Security Features Security System
Acceptable Financing Cash, Conventional
Listing Terms Cash, Conventional
Financing FHA
Read Less Info
Want to know what your home might be worth? Contact us for a FREE valuation!

Our team is ready to help you sell your home for the highest possible price ASAP
Bought with Christina Circle • Berkshire Hathaway HomeServices Stouffer Realty
GET MORE INFORMATION







