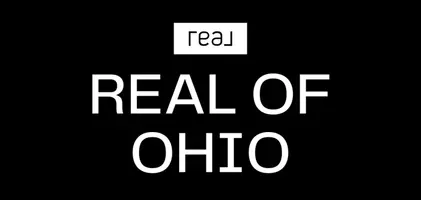$117,500
$124,900
5.9%For more information regarding the value of a property, please contact us for a free consultation.
3 Beds
1 Bath
1,589 SqFt
SOLD DATE : 04/28/2025
Key Details
Sold Price $117,500
Property Type Single Family Home
Sub Type Single Family Residence
Listing Status Sold
Purchase Type For Sale
Square Footage 1,589 sqft
Price per Sqft $73
Subdivision Gladding
MLS Listing ID 5110822
Sold Date 04/28/25
Style Bungalow
Bedrooms 3
Full Baths 1
HOA Y/N No
Abv Grd Liv Area 1,211
Year Built 1958
Annual Tax Amount $1,952
Tax Year 2024
Lot Size 0.270 Acres
Acres 0.27
Property Sub-Type Single Family Residence
Property Description
Welcome to this cute 3 bed bungalow, where you are close to amenities that matter. Lots of bonuses here, which make this home a great find - beginning with the cozy front porch and the 15 panel charming front door. Two beds on the main floor, along with bathroom and new vanity, kitchen, and *dining room addition. *This is a significant add-on space which most similar homes in the area do not have. Upstairs, you'll find a large, walk-in closet, another triple closet, and finally a large bedroom. Attached garage with walk-up attic/ storage area is a great feature, along with the rear garage entry door. Workbench and cabinetry in garage are incredibly useful, as well. Interior has been freshly painted. Some updated vinyl windows. Large rec room in the basement, along with laundry area and utility sinks, and a storage/ canning area. Newer electric panel with some updated wiring. Newer man door at rear of garage. A total of six vented glass block windows in the basement. Do not miss this one! Just a little TLC and you may seize an opportunity for immediate sweat equity.
Location
State OH
County Ashtabula
Rooms
Other Rooms Shed(s)
Basement Common Basement
Main Level Bedrooms 2
Interior
Heating Forced Air, Gas
Cooling Central Air
Fireplace No
Appliance Dryer, Dishwasher, Freezer, Microwave, Range, Refrigerator, Washer
Laundry In Basement
Exterior
Parking Features Attached, Driveway, Garage
Garage Spaces 1.5
Garage Description 1.5
Fence Partial, Wood
View Y/N Yes
Water Access Desc Public
View City
Roof Type Asphalt
Porch Deck, Front Porch
Private Pool No
Building
Foundation Block
Sewer Public Sewer
Water Public
Architectural Style Bungalow
Level or Stories One and One Half
Additional Building Shed(s)
Schools
School District Ashtabula Area Csd - 401
Others
Tax ID 500322005400
Financing Conventional
Read Less Info
Want to know what your home might be worth? Contact us for a FREE valuation!

Our team is ready to help you sell your home for the highest possible price ASAP
Bought with Michelle Whipple • Century 21 Homestar
GET MORE INFORMATION







