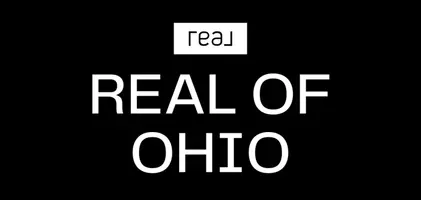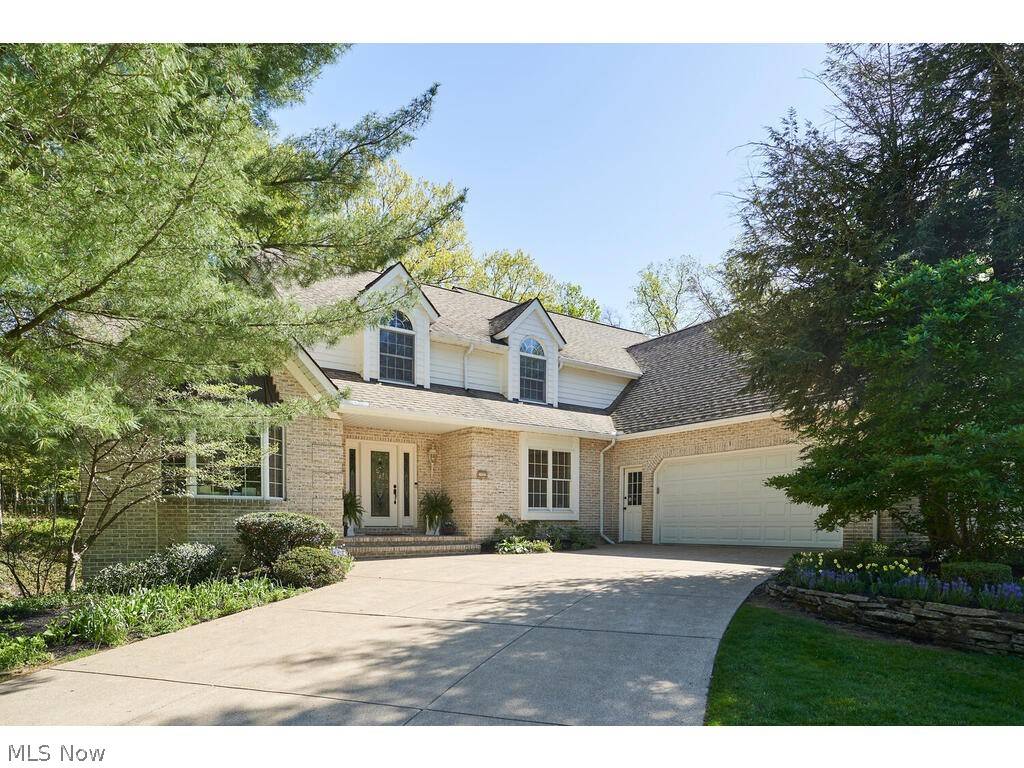$525,000
$525,000
For more information regarding the value of a property, please contact us for a free consultation.
5 Beds
4 Baths
5,329 SqFt
SOLD DATE : 07/30/2024
Key Details
Sold Price $525,000
Property Type Single Family Home
Sub Type Single Family Residence
Listing Status Sold
Purchase Type For Sale
Square Footage 5,329 sqft
Price per Sqft $98
Subdivision Wyndtree Sub
MLS Listing ID 5039303
Sold Date 07/30/24
Style Cape Cod
Bedrooms 5
Full Baths 3
Half Baths 1
HOA Y/N No
Abv Grd Liv Area 3,101
Year Built 1990
Annual Tax Amount $7,525
Tax Year 2023
Lot Size 0.696 Acres
Acres 0.696
Property Sub-Type Single Family Residence
Property Description
Welcome home to this beautiful 5-bedroom, 4-bath Cape located in a highly sought-after neighborhood in the Riverside school district. This well-maintained home features hardwood flooring, Andersen windows, and a stunning brick fireplace with vaulted ceilings. The primary suite boasts heated floors in the dual vanity bathroom and a picturesque view of the mature trees in the enchanting backyard. The first floor includes a spacious laundry room, a freshly painted den with charming French doors, and a large updated eat-in kitchen with granite countertops and Fabuwood Cabinetry. The kitchen opens onto a private elevated deck that showcases the professionally maintained landscaping and impressive stone walls lining the peaceful creek. Upstairs, you'll find 3 spacious bedrooms and a full bath. The finished walkout lower level offers a stone fireplace, kitchenette, full bath, and an additional bedroom, making it perfect for an in-law suite or entertaining. You may consider the possibility of building an additional 2 car garage or additional parking! Call today to schedule your private showing!
Location
State OH
County Lake
Rooms
Basement Finished
Main Level Bedrooms 1
Interior
Interior Features Granite Counters, High Ceilings, Vaulted Ceiling(s)
Heating Fireplace(s), Gas
Cooling Central Air
Fireplaces Number 3
Fireplaces Type Basement, Gas Log, Gas Starter, Living Room, Masonry, Primary Bedroom, Wood Burning, Gas
Fireplace Yes
Appliance Dryer, Disposal, Microwave, Range, Refrigerator, Washer
Laundry Main Level
Exterior
Parking Features Concrete, Driveway
Garage Spaces 2.0
Garage Description 2.0
Water Access Desc Public
Roof Type Asphalt,Fiberglass
Private Pool No
Building
Lot Description Corner Lot, Landscaped, Stream/Creek, Spring
Sewer Public Sewer
Water Public
Architectural Style Cape Cod
Level or Stories Two
Schools
School District Riverside Lsd Lake- 4306
Others
Tax ID 08-A-030-E-00-010-0
Acceptable Financing Cash, Conventional, FHA
Listing Terms Cash, Conventional, FHA
Financing Conventional
Read Less Info
Want to know what your home might be worth? Contact us for a FREE valuation!

Our team is ready to help you sell your home for the highest possible price ASAP
Bought with Michael Kaim • Real Brokerage Technologies, Inc.
GET MORE INFORMATION







