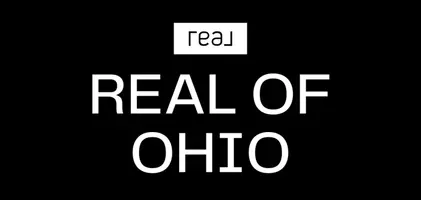$395,000
$399,900
1.2%For more information regarding the value of a property, please contact us for a free consultation.
4 Beds
3 Baths
4,104 SqFt
SOLD DATE : 10/14/2020
Key Details
Sold Price $395,000
Property Type Single Family Home
Sub Type Single Family Residence
Listing Status Sold
Purchase Type For Sale
Square Footage 4,104 sqft
Price per Sqft $96
Subdivision Auburn 01 Sec 06
MLS Listing ID 4191665
Sold Date 10/14/20
Style Ranch
Bedrooms 4
Full Baths 3
HOA Y/N No
Abv Grd Liv Area 2,504
Year Built 1970
Annual Tax Amount $4,230
Lot Size 5.200 Acres
Acres 5.2
Property Sub-Type Single Family Residence
Property Description
Beautiful sprawling completely updated ranch from top to bottom w/open floor plan tucked back on a private wooded 5.2 acre lot with huge two story 65X 40 barn. This gorgeous home features a vaulted great room open to the brand new kitchen with granite /Viking gas stove and all stainless appliances. Washer and dryer included. All refinished natural hardwood floors. Large dining room open to living room with wood burning fireplace. Huge private vaulted master bedroom with double closets and gorgeous completely gutted and remodeled private master bath. The other 3 bedrooms all have natural hardwood floors fresh paint. All new doors, windows,roof, furnace,air conditioning, fresh paint, fixtures, all baths remodeled. Everything has been updated. Passing septic system from Geauga County Health district and waterproofed basement with transferable warranty. New front walkway and landscaping! Nothing to do but move in and enjoy. 5 minutes to 422. Kenston schools. Seller is a Licenced Real
Location
State OH
County Geauga
Direction West
Rooms
Basement Partial, Unfinished, Sump Pump
Main Level Bedrooms 4
Interior
Heating Forced Air, Gas
Cooling Central Air
Fireplaces Number 1
Fireplace Yes
Appliance Dryer, Dishwasher, Disposal, Microwave, Oven, Range, Refrigerator, Washer
Exterior
Parking Features Attached, Garage, Garage Door Opener, Unpaved
Garage Spaces 2.0
Garage Description 2.0
View Y/N Yes
Water Access Desc Well
View Trees/Woods
Roof Type Asphalt,Fiberglass
Building
Lot Description Wooded
Faces West
Entry Level One
Sewer Septic Tank
Water Well
Architectural Style Ranch
Level or Stories One
Schools
School District Kenston Lsd - 2804
Others
Tax ID 01-095601
Financing Conventional
Read Less Info
Want to know what your home might be worth? Contact us for a FREE valuation!

Our team is ready to help you sell your home for the highest possible price ASAP
Bought with Wayne W Gould • Howard Hanna
GET MORE INFORMATION







