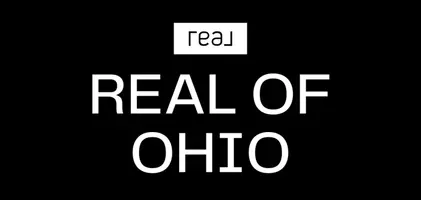
2 Beds
1 Bath
803 SqFt
2 Beds
1 Bath
803 SqFt
Key Details
Property Type Single Family Home
Sub Type Single Family Residence
Listing Status Active
Purchase Type For Sale
Square Footage 803 sqft
Price per Sqft $199
Subdivision East High
MLS Listing ID 5152174
Style Ranch
Bedrooms 2
Full Baths 1
HOA Y/N No
Abv Grd Liv Area 803
Year Built 1928
Annual Tax Amount $1,804
Tax Year 2024
Lot Size 6,438 Sqft
Acres 0.1478
Property Sub-Type Single Family Residence
Property Description
As you step inside, you'll be greeted by the radiance of new flooring throughout, setting the stage for a pristine living space. Fresh paint in calming, neutral tones offers a blank canvas for you to personalize each room to your taste. The kitchen, a culinary haven, has been fully renovated to include sleek countertops, ample cabinetry, a dishwasher, and a stove—everything you need to cook up delicious family meals.
Breathe easy with a brand new furnace and AC, ensuring your comfort no matter the season. The roof overhead is also new, providing peace of mind and protection from the elements. Electrical and plumbing systems have been updated, reflecting the care and detail put into modernizing this home.
Indulge in the luxury of a fully updated bathroom, boasting contemporary fixtures and finishes. And when it's time to relax, the welcoming front porch is the ideal spot to unwind and enjoy the neighborhood vibe.
Located less than a mile from the bustling Front Street and downtown area, this home offers the perfect balance of tranquility and convenience. Whether you're looking for dining, shopping, or entertainment, everything you need is just a stone's throw away.
Location
State OH
County Summit
Rooms
Basement Full, Unfinished
Main Level Bedrooms 2
Interior
Heating Forced Air, Gas
Cooling Central Air
Fireplace No
Appliance Dishwasher, Range
Exterior
Parking Features Gravel
Water Access Desc Public
Roof Type Asphalt,Fiberglass
Porch Front Porch
Private Pool No
Building
Sewer Public Sewer
Water Public
Architectural Style Ranch
Level or Stories One
Schools
School District Cuyahoga Falls Csd - 7705
Others
Tax ID 0216134
Acceptable Financing Cash, Conventional, FHA, VA Loan
Listing Terms Cash, Conventional, FHA, VA Loan


"My job is to find and attract mastery-based agents to the office, protect the culture, and make sure everyone is happy! "






