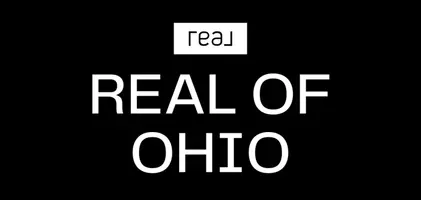3 Beds
3 Baths
1,875 SqFt
3 Beds
3 Baths
1,875 SqFt
Key Details
Property Type Single Family Home
Sub Type Single Family Residence
Listing Status Active
Purchase Type For Sale
Square Footage 1,875 sqft
Price per Sqft $186
Subdivision Sandstone Rdg
MLS Listing ID 5146629
Style Colonial
Bedrooms 3
Full Baths 2
Half Baths 1
HOA Fees $225/ann
HOA Y/N Yes
Abv Grd Liv Area 1,525
Year Built 2006
Annual Tax Amount $5,591
Tax Year 2024
Lot Size 10,890 Sqft
Acres 0.25
Property Sub-Type Single Family Residence
Property Description
The first floor also features a half bath with new light fixture and mirror (2022) and laundry room with new luxury vinyl tile flooring (2024).
Upstairs, the Master Suite features a deep blue accent wall with a vaulted ceiling, new ceiling fan (2022), and a completely updated bathroom with a new walk-in shower (2022), vanity, LED mirror, light fixtures, toilet, and luxury vinyl tile flooring (2023) and a walk-in closet. There are two additional bedrooms with new carpet (2023) and a remodeled bathroom with a new vanity, mirror, light fixture, toilet, luxury vinyl tile flooring and shower fixtures (2023).
The partially finished basement offers a large Rec Room and a large storage area.
Other updates include storm door, door handles and hinges, outdoor light fixtures, landscaping, and updated LED recessed lighting throughout.
Community features sidewalks throughout and a recently updated large park with Pickleball Courts, Basketball Court, Fitness Area, Picnic Area, playground and 2 Baseball Fields.
Location
State OH
County Cuyahoga
Community Other, Playground, Park
Direction West
Rooms
Basement Full, Partially Finished
Interior
Interior Features Breakfast Bar, Ceiling Fan(s), Chandelier, Cathedral Ceiling(s), Entrance Foyer, Eat-in Kitchen, Granite Counters, High Ceilings, High Speed Internet, Open Floorplan, Pantry, Recessed Lighting, Vaulted Ceiling(s), Walk-In Closet(s)
Heating Forced Air, Gas
Cooling Central Air
Fireplace No
Window Features Aluminum Frames,Blinds,Drapes,Screens
Appliance Dishwasher, Disposal, Microwave, Range, Refrigerator
Laundry Washer Hookup, Electric Dryer Hookup, Lower Level, Laundry Room
Exterior
Exterior Feature Private Yard
Parking Features Concrete, Garage Faces Front, Garage, Garage Door Opener
Garage Spaces 2.0
Garage Description 2.0
Fence Back Yard, Gate, Privacy, Vinyl
Community Features Other, Playground, Park
Water Access Desc Public
Roof Type Asphalt,Fiberglass
Porch Deck
Private Pool No
Building
Lot Description Back Yard, Front Yard, Landscaped, Pie Shaped Lot
Faces West
Sewer Public Sewer
Water Public
Architectural Style Colonial
Level or Stories Two
Schools
School District Berea Csd - 1804
Others
HOA Name Sandstone Ridge
Tax ID 361-48-045
Security Features Carbon Monoxide Detector(s),Smoke Detector(s)
Acceptable Financing Cash, Conventional, FHA, VA Loan
Listing Terms Cash, Conventional, FHA, VA Loan
Virtual Tour https://my.matterport.com/show/?m=ab4L7oa5AkF&mls=1
"My job is to find and attract mastery-based agents to the office, protect the culture, and make sure everyone is happy! "






