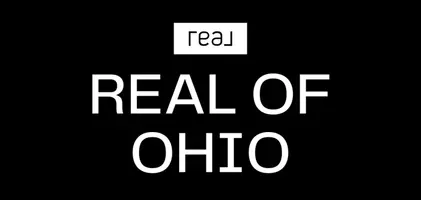3 Beds
3 Baths
3,148 SqFt
3 Beds
3 Baths
3,148 SqFt
OPEN HOUSE
Sat May 10, 10:00am - 12:00pm
Key Details
Property Type Single Family Home
Sub Type Single Family Residence
Listing Status Active
Purchase Type For Sale
Square Footage 3,148 sqft
Price per Sqft $145
Subdivision Millridge Sub 4
MLS Listing ID 5121144
Style Ranch
Bedrooms 3
Full Baths 3
HOA Fees $450/ann
HOA Y/N Yes
Abv Grd Liv Area 1,574
Year Built 2022
Annual Tax Amount $6,481
Tax Year 2024
Lot Size 0.329 Acres
Acres 0.3291
Property Sub-Type Single Family Residence
Property Description
floor plan filled with natural light and vaulted ceilings. The open kitchen concept is highlighted with tons of cabinets,
stainless steel appliances, quartz counter tops, pantry and a bar top for additional seating. Enjoy 3 spacious bedrooms
and two full baths on the main living level, complete with newer luxury vinyl, carpet and tile. The owner's bedroom
has walk in closets, bathroom with double sinks and is separate from the rest of the sleeping rooms. The laundry room
sits off the two car garage and kitchen in it's own little nook. The lower level finished basement is spacious, and
includes a bedroom and full bath, a recreation room and mechanical / workspace area. Sliding doors off the kitchen,
lead to a covered patio with an extended pergola on pavers which opens up to a fully fenced backyard oasis. This
home is the perfect spot for entertaining or relaxation. The sellers have not missed any opportunity to create this private retreat both inside and outside. You won't be disappointed!
Location
State OH
County Lorain
Rooms
Other Rooms Pergola, Shed(s), Storage
Basement Full, Sump Pump
Main Level Bedrooms 3
Interior
Interior Features Ceiling Fan(s), Granite Counters, His and Hers Closets, Kitchen Island, Multiple Closets, Open Floorplan, Pantry, Recessed Lighting, Storage, Vaulted Ceiling(s)
Heating Forced Air
Cooling Central Air, Ceiling Fan(s)
Fireplace No
Window Features Blinds,Double Pane Windows,Screens,Window Treatments
Appliance Dryer, Dishwasher, Disposal, Humidifier, Microwave, Range, Refrigerator, Washer
Laundry Inside, Laundry Room
Exterior
Exterior Feature Private Yard
Parking Features Attached, Garage Faces Front, Garage, Garage Door Opener, Storage
Garage Spaces 2.0
Garage Description 2.0
Fence Vinyl
Water Access Desc Public
Roof Type Asphalt,Fiberglass
Porch Rear Porch, Covered, Patio, Porch
Private Pool No
Building
Lot Description < 1/2 Acre, Back Yard, Front Yard, Landscaped, Private, Near Public Transit, Secluded, Few Trees
Story 1
Foundation Permanent
Builder Name Ryan
Sewer Public Sewer
Water Public
Architectural Style Ranch
Level or Stories One
Additional Building Pergola, Shed(s), Storage
Schools
School District North Ridgeville Csd - 4711
Others
HOA Name Kenner Management
HOA Fee Include Common Area Maintenance
Tax ID 07-00-031-000-297
Security Features Carbon Monoxide Detector(s),Smoke Detector(s)
Acceptable Financing Cash, Conventional
Listing Terms Cash, Conventional
"My job is to find and attract mastery-based agents to the office, protect the culture, and make sure everyone is happy! "






