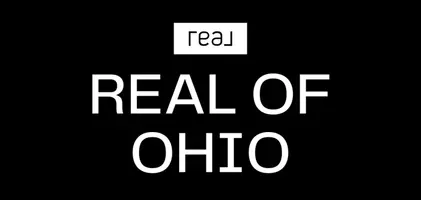4 Beds
3 Baths
2,730 SqFt
4 Beds
3 Baths
2,730 SqFt
Key Details
Property Type Single Family Home
Sub Type Single Family Residence
Listing Status Active
Purchase Type For Sale
Square Footage 2,730 sqft
Price per Sqft $84
MLS Listing ID 5121046
Style Bungalow
Bedrooms 4
Full Baths 2
Half Baths 1
HOA Y/N No
Abv Grd Liv Area 1,638
Year Built 1955
Annual Tax Amount $5,041
Tax Year 2024
Lot Size 0.500 Acres
Acres 0.5
Property Sub-Type Single Family Residence
Property Description
Bright and airy eat-in kitchen is bathed in natural light, offering a warm and inviting space for meals with great views of the beautiful patio and back yard.
The home offers the convenience of two bedrooms upstairs, with a bathroom, and two downstairs providing ample space and privacy for family and guests.
The first floor bathroom is beautifully tiled and features a jetted tub making it great for a quick shower or relaxing soak in the tub.
Large formal Dining and Living rooms are great for family gatherings or quiet places to relax and unwind.
The Sun Room, off the dining room, is the perfect place to enjoy the peaceful tranquility the private backyard offers. The sun room also has laundry hookups making one floor living an option.
Step into the charming, half-finished basement where classic meets comfort. The paneling adds a nostalgic touch, and the highlight is a cozy rec room complete with a bar for entertaining. There's also a full bathroom in the basement and plenty of storage space.
Boasting a large patio in the fenced-in backyard is a great place for outdoor activities, gardening, or simply enjoying the privacy, security, and solitude it provides.
This enchanting home has been well maintained and has a newer roof, newer high efficiency HVAC system, Tankless Hot Water System and the basement is waterproofed.
Attached 2 car garage and additional 2 car detached oversized garage provides plenty of space and a workshop area.
Come see your new home today!
Location
State OH
County Cuyahoga
Rooms
Basement Full, Partially Finished, Sump Pump
Main Level Bedrooms 2
Interior
Interior Features Built-in Features, Ceiling Fan(s), Eat-in Kitchen, Primary Downstairs, Bar, Natural Woodwork, Jetted Tub
Heating Forced Air, Gas
Cooling Central Air
Fireplaces Number 1
Fireplaces Type Free Standing, Wood Burning Stove
Fireplace Yes
Appliance Dryer, Dishwasher, Range, Refrigerator, Washer
Exterior
Exterior Feature Private Yard, Storage
Parking Features Additional Parking, Attached, Direct Access, Driveway, Detached, Electricity, Garage, Garage Door Opener, Oversized, Paved
Garage Spaces 4.0
Garage Description 4.0
Fence Chain Link, Full
View Y/N Yes
Water Access Desc Public
View Trees/Woods
Roof Type Asphalt,Fiberglass
Accessibility Grip-Accessible Features
Porch Patio
Private Pool No
Building
Lot Description Cul-De-Sac, Dead End, Wooded
Sewer Public Sewer
Water Public
Architectural Style Bungalow
Level or Stories Two
Schools
School District Richmond Heights Lsd - 1825
Others
Tax ID 661-05-024
Acceptable Financing Cash, Conventional, FHA, VA Loan
Listing Terms Cash, Conventional, FHA, VA Loan
Special Listing Condition Estate
"My job is to find and attract mastery-based agents to the office, protect the culture, and make sure everyone is happy! "






