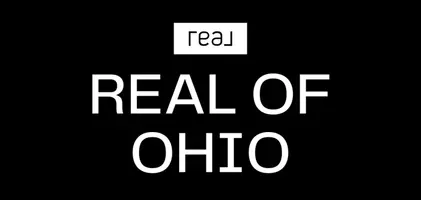4 Beds
4 Baths
3,640 SqFt
4 Beds
4 Baths
3,640 SqFt
Key Details
Property Type Single Family Home
Sub Type Single Family Residence
Listing Status Active
Purchase Type For Sale
Square Footage 3,640 sqft
Price per Sqft $137
MLS Listing ID 5118884
Style Conventional
Bedrooms 4
Full Baths 2
Half Baths 2
Construction Status Updated/Remodeled
HOA Y/N No
Abv Grd Liv Area 3,640
Year Built 1971
Annual Tax Amount $3,018
Tax Year 2024
Lot Size 10,789 Sqft
Acres 0.2477
Property Sub-Type Single Family Residence
Property Description
Location
State WV
County Wood
Rooms
Basement Exterior Entry, Full, Finished, Walk-Out Access
Interior
Interior Features Cedar Closet(s), Ceiling Fan(s), High Speed Internet, Kitchen Island, Storage
Heating Forced Air, Gas
Cooling Central Air, Ceiling Fan(s)
Fireplaces Number 1
Fireplaces Type Gas Log
Fireplace Yes
Window Features Insulated Windows
Appliance Cooktop, Dryer, Dishwasher, Disposal, Microwave, Range, Refrigerator, Water Softener, Washer
Laundry Washer Hookup, Gas Dryer Hookup, In Basement, Laundry Room
Exterior
Exterior Feature Dog Run
Parking Features Attached, Driveway, Detached, Garage, Garage Door Opener
Garage Spaces 6.0
Garage Description 6.0
Fence Privacy
Water Access Desc Public
Roof Type Asphalt,Fiberglass
Porch Patio, Porch
Private Pool No
Building
Lot Description Corner Lot
Foundation Brick/Mortar, Block
Sewer Public Sewer
Water Public
Architectural Style Conventional
Level or Stories Two
Construction Status Updated/Remodeled
Schools
School District Wood-Parkersburg Hs
Others
Tax ID 10-31-00700000
Security Features Smoke Detector(s)
Acceptable Financing Cash, Conventional, FHA, VA Loan
Listing Terms Cash, Conventional, FHA, VA Loan
Special Listing Condition Standard
Virtual Tour https://my.matterport.com/show/?m=iFSEETDKxkD&mls=1
"My job is to find and attract mastery-based agents to the office, protect the culture, and make sure everyone is happy! "






