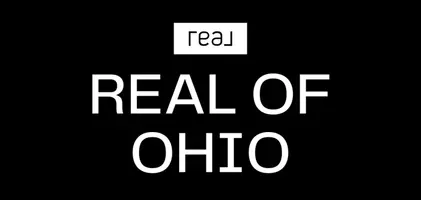4 Beds
3 Baths
2,252 SqFt
4 Beds
3 Baths
2,252 SqFt
Key Details
Property Type Single Family Home
Sub Type Single Family Residence
Listing Status Active
Purchase Type For Sale
Square Footage 2,252 sqft
Price per Sqft $133
Subdivision Westover Park
MLS Listing ID 5121026
Style Colonial
Bedrooms 4
Full Baths 2
Half Baths 1
HOA Y/N No
Abv Grd Liv Area 1,944
Year Built 1941
Annual Tax Amount $4,668
Tax Year 2024
Lot Size 7,078 Sqft
Acres 0.1625
Property Sub-Type Single Family Residence
Property Description
Location
State OH
County Summit
Rooms
Basement Full, Partially Finished
Interior
Heating Gas, Hot Water, Steam
Cooling None, Wall/Window Unit(s)
Fireplaces Number 1
Fireplaces Type Gas, Living Room
Fireplace Yes
Appliance Dryer, Dishwasher, Freezer, Disposal, Microwave, Refrigerator, Washer
Laundry In Basement
Exterior
Parking Features Driveway, Detached, Garage, Paved
Garage Spaces 2.0
Garage Description 2.0
Water Access Desc Public
Roof Type Asphalt,Fiberglass
Porch Patio, Screened, Side Porch
Private Pool No
Building
Story 3
Sewer Public Sewer
Water Public
Architectural Style Colonial
Level or Stories Three Or More, Two
Schools
School District Akron Csd - 7701
Others
Tax ID 6813463
Acceptable Financing Cash, Conventional, FHA, VA Loan
Listing Terms Cash, Conventional, FHA, VA Loan
"My job is to find and attract mastery-based agents to the office, protect the culture, and make sure everyone is happy! "






