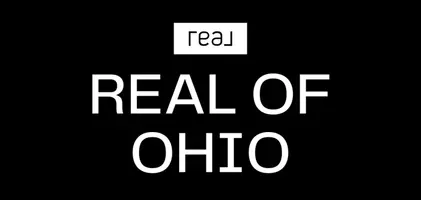3 Beds
3 Baths
1,474 SqFt
3 Beds
3 Baths
1,474 SqFt
Key Details
Property Type Single Family Home
Sub Type Single Family Residence
Listing Status Active
Purchase Type For Sale
Square Footage 1,474 sqft
Price per Sqft $122
MLS Listing ID 5120528
Style Traditional
Bedrooms 3
Full Baths 2
Half Baths 1
Construction Status New Construction
HOA Y/N No
Abv Grd Liv Area 1,474
Year Built 2025
Annual Tax Amount $33
Tax Year 2024
Lot Size 6,899 Sqft
Acres 0.1584
Property Sub-Type Single Family Residence
Property Description
This home has a 15-year 100% property tax abatement on all improvements and is eligible for the City of Youngstown's $10,000 down payment assistance program.
Purchase of this home is limited to income-eligible buyers who commit to owning and occupying the home.
Location
State OH
County Mahoning
Direction North
Rooms
Basement Full, Interior Entry, Unfinished, Sump Pump
Interior
Interior Features Ceiling Fan(s), Entrance Foyer, Eat-in Kitchen, Kitchen Island, Laminate Counters, Open Floorplan, Recessed Lighting, Wired for Data
Heating Forced Air, Gas
Cooling Central Air, Ceiling Fan(s)
Fireplaces Type None
Fireplace No
Window Features Double Pane Windows,Screens
Appliance Dryer, Dishwasher, Disposal, Microwave, Range, Refrigerator, Washer
Laundry Washer Hookup, Electric Dryer Hookup, Main Level, Laundry Room
Exterior
Exterior Feature Lighting, Rain Gutters
Parking Features Concrete, Driveway, Detached, Electricity, Garage Faces Front, Garage, Garage Door Opener, Lighted
Garage Spaces 2.0
Garage Description 2.0
Water Access Desc Public
View Neighborhood
Roof Type Asphalt,Pitched,Shingle
Accessibility None
Porch Covered, Front Porch
Private Pool No
Building
Lot Description < 1/2 Acre, Back Yard, City Lot, Front Yard, Rectangular Lot
Faces North
Story 2
Foundation Block
Sewer Public Sewer
Water Public
Architectural Style Traditional
Level or Stories Two
New Construction Yes
Construction Status New Construction
Schools
School District Youngstown Csd - 5014
Others
Tax ID 53-136-0-045.00-0
Security Features Security System,Carbon Monoxide Detector(s),Smoke Detector(s)
Acceptable Financing Cash, Conventional, FHA, VA Loan
Listing Terms Cash, Conventional, FHA, VA Loan
"My job is to find and attract mastery-based agents to the office, protect the culture, and make sure everyone is happy! "






