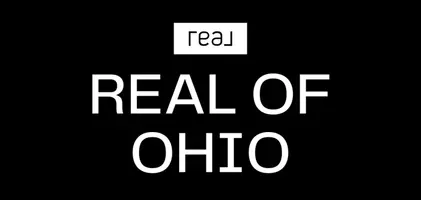5 Beds
2 Baths
2,383 SqFt
5 Beds
2 Baths
2,383 SqFt
Key Details
Property Type Single Family Home
Sub Type Single Family Residence
Listing Status Active
Purchase Type For Sale
Square Footage 2,383 sqft
Price per Sqft $113
Subdivision Lloyd Road Sub
MLS Listing ID 5119914
Style Bungalow
Bedrooms 5
Full Baths 2
Construction Status Updated/Remodeled
HOA Y/N No
Abv Grd Liv Area 1,907
Year Built 1949
Annual Tax Amount $4,185
Tax Year 2024
Lot Size 7,623 Sqft
Acres 0.175
Property Sub-Type Single Family Residence
Property Description
You'll appreciate the brand-new HVAC system, updated electrical finishes, and recent plumbing updates—giving you peace of mind for years to come. The home features fresh paint throughout, an electric fireplace, and a freshly painted exterior.
The kitchen features granite countertops and stainless steel appliances, bringing both style and functionality.
The main floor offers three bedrooms with original hardwood floors and a full updated bathroom, creating a convenient and classic layout. Upstairs, you'll find two additional bedrooms and a large loft-style living space, all with brand-new carpet.
Both full bathrooms have been fully renovated with tile surrounds, modern vanities, and new fixtures, blending comfort and updated design.
The home also features a spacious finished basement with 476 square feet of additional living space—perfect for a media room, home office, game area, or anything else you need.
Step outside to a welcoming front porch, and enjoy the convenience of a detached 2-car garage with brand-new siding that provides ample space for vehicles, storage, or even a workshop.
With five generous bedrooms and multiple living areas, there's plenty of room to spread out—whether you're working from home, hosting guests, or just enjoying daily life.
Conveniently located near schools, parks, and highway access, this home offers the perfect combination of location, space, and move-in-ready comfort.
Don't miss your chance to make this fantastic Wickliffe home your own!
Location
State OH
County Lake
Rooms
Main Level Bedrooms 3
Interior
Heating Forced Air, Fireplace(s), Gas
Cooling Central Air
Fireplaces Number 1
Fireplace Yes
Exterior
Parking Features Detached, Garage
Garage Spaces 2.0
Garage Description 2.0
Water Access Desc Public
Roof Type Asphalt
Private Pool No
Building
Foundation Block
Sewer Public Sewer
Water Public
Architectural Style Bungalow
Level or Stories Three Or More, Two
Construction Status Updated/Remodeled
Schools
School District Wickliffe Csd - 4308
Others
Tax ID 29-A-004-A-00-063-0
Special Listing Condition Standard
"My job is to find and attract mastery-based agents to the office, protect the culture, and make sure everyone is happy! "






