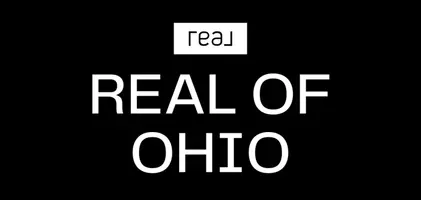3 Beds
3 Baths
2,066 SqFt
3 Beds
3 Baths
2,066 SqFt
Key Details
Property Type Single Family Home
Sub Type Single Family Residence
Listing Status Active
Purchase Type For Sale
Square Footage 2,066 sqft
Price per Sqft $174
MLS Listing ID 5120866
Style Traditional
Bedrooms 3
Full Baths 2
Half Baths 1
HOA Y/N No
Abv Grd Liv Area 1,505
Year Built 1980
Annual Tax Amount $2,079
Tax Year 2024
Lot Size 0.840 Acres
Acres 0.84
Property Sub-Type Single Family Residence
Property Description
Step into charm and comfort with this beautifully maintained two-story cedar home nestled in a peaceful country setting. Start your mornings with a hot cup of coffee on the private deck just off the primary bedroom, where you can take in breathtaking views and the soothing sounds of nature.
Surrounded by lush landscaping that attracts butterflies and hummingbirds, this home is a nature lovers dream. Entertain with ease around the stunning in-ground pool, enclosed by a thoughtfully designed fence. Store all your pool essentials in the pristine pool house, and relax post swim on the porch of your very own she-shed or he-shed retreat.
The spacious three-bay detached garage offers ample room for your vehicles, recreational gear, and tools plus a loft above that is perfect for storage or transforming into a space for your favorite hobby.
With three bedrooms, two and a half baths, and located just 12 miles from St. Clairsville and ten minutes from Martins Ferry, this hidden gem offers the perfect blend of tranquility and convenience. Don't miss your chance to call this country haven your home.
Security system installed 2019, wood stove works but has not been lit since moved to basement, electric heater in garage stays, French drains were installed in back of home, geothermal installed in 2010, pool installed in 1987, new liner in 2023, concrete new in 2022, garage was built in 2007, septic was pumped two years ago, aerator pump was replaced in 2021, shed 2020, pool fence in 2022, roof pool house and deck 2020, trex deck 2022, ramp and steps 2020, exterior was power washed and stained in 2022, water heater 2018.
Location
State OH
County Belmont
Rooms
Other Rooms Garage(s), Pool House, Shed(s), Storage
Interior
Interior Features Beamed Ceilings, Cedar Closet(s), Ceiling Fan(s), Cathedral Ceiling(s), High Ceilings, Laminate Counters, Open Floorplan
Heating Geothermal
Cooling Central Air, Ceiling Fan(s), Geothermal
Fireplaces Type Wood Burning Stove
Fireplace No
Window Features Aluminum Frames,Double Pane Windows,Drapes,Screens,Tinted Windows
Appliance Cooktop, Microwave, Range, Refrigerator
Laundry Washer Hookup, Electric Dryer Hookup, In Basement, In Garage, Laundry Tub, Sink
Exterior
Exterior Feature Balcony, Gas Grill, Private Entrance, Private Yard, Rain Gutters, Storage
Parking Features Additional Parking, Basement, Direct Access, Driveway, Detached, Garage, Garage Door Opener, Gravel, Indoor, Inside Entrance, Garage Faces Side
Garage Spaces 4.0
Garage Description 4.0
Fence Other
Pool Diving Board, Fenced, In Ground, Outdoor Pool, Pool Cover, Private, Vinyl
Community Features None
View Y/N Yes
Water Access Desc Public,Well
View Hills, Meadow, Pool, Pasture, Valley, Trees/Woods
Roof Type Shingle
Porch Covered, Deck, Patio, Balcony
Private Pool Yes
Building
Lot Description Back Yard, Front Yard, Gentle Sloping, Landscaped, Native Plants, Private, Paved
Foundation Block
Sewer Septic Tank
Water Public, Well
Architectural Style Traditional
Level or Stories Two
Additional Building Garage(s), Pool House, Shed(s), Storage
Schools
School District Buckeye Lsd Jefferson- 4101
Others
Tax ID 63-00036.000
Security Features Security System
"My job is to find and attract mastery-based agents to the office, protect the culture, and make sure everyone is happy! "






