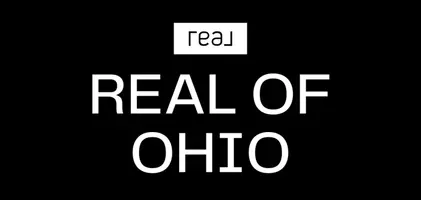3 Beds
2 Baths
1,969 SqFt
3 Beds
2 Baths
1,969 SqFt
Key Details
Property Type Condo
Sub Type Condominium
Listing Status Active
Purchase Type For Sale
Square Footage 1,969 sqft
Price per Sqft $241
Subdivision Hygrove Villas Condo
MLS Listing ID 5119782
Style Ranch
Bedrooms 3
Full Baths 2
HOA Fees $300/mo
HOA Y/N Yes
Abv Grd Liv Area 1,969
Year Built 2023
Annual Tax Amount $6,768
Tax Year 2024
Property Sub-Type Condominium
Property Description
Step inside through a welcoming foyer adorned with premium vinyl plank flooring that flows seamlessly across the entire home. Two forward bedrooms are complemented by a stylish full guest bathroom, ideal for visitors or a home office setup. The heart of the home is an expansive great room featuring vaulted ceilings, recessed lighting, and a striking gas fireplace framed in stone. This open-concept space effortlessly transitions into a designer kitchen with granite countertops, ceramic tile backsplash, upgraded cabinets with soft-close hardware, and a full suite of stainless steel appliances—including an upgraded range and refrigerator. A dining area is elegantly defined by a custom chandelier, and sliding glass doors lead to a fully enclosed rear sunroom with Nature Stone flooring, adding over 250 square feet of finished, multi-season living space.
The owner's suite is a sanctuary of light and space, highlighted by a wall of picturesque windows and a luxurious en-suite bath featuring a double vanity, frameless glass walk-in shower, ceramic tile, and upgraded fixtures. A dedicated first-floor laundry room with an additional utility sink and included washer/dryer enhances daily convenience.
Beyond its pristine interior, this home offers professionally landscaped grounds with full lawn installation, front and rear shrubbery, and stone perimeter detailing. Additional upgrades include custom window treatments, an Anderson storm door, ADT home security system, and garage enhancements such as insulation, paint, bike racks, and 220V electric access. Must See.
Location
State OH
County Lake
Community Common Grounds/Area, Clubhouse, Fitness, Golf
Rooms
Main Level Bedrooms 3
Interior
Interior Features Built-in Features, Ceiling Fan(s), Double Vanity, Entrance Foyer, Eat-in Kitchen, Granite Counters, Kitchen Island, Primary Downstairs, Open Floorplan, Recessed Lighting, Vaulted Ceiling(s), Walk-In Closet(s)
Heating Forced Air, Gas
Cooling Central Air
Fireplaces Number 1
Fireplaces Type Gas
Fireplace Yes
Appliance Dryer, Dishwasher, Disposal, Microwave, Range, Refrigerator, Washer
Laundry Main Level, In Unit
Exterior
Parking Features Attached, Garage, Paved
Garage Spaces 2.0
Garage Description 2.0
Community Features Common Grounds/Area, Clubhouse, Fitness, Golf
Water Access Desc Public
Roof Type Asphalt,Fiberglass
Porch Rear Porch, Covered, Enclosed, Patio, Porch
Private Pool No
Building
Story 1
Foundation Slab
Sewer Public Sewer
Water Public
Architectural Style Ranch
Level or Stories One
Schools
School District Riverside Lsd Lake- 4306
Others
HOA Name Hygrove Villas HomeOwners Association
HOA Fee Include Maintenance Grounds,Snow Removal,Trash
Tax ID 08-A-020-D-00-036-0
Special Listing Condition Standard
Pets Allowed Yes
"My job is to find and attract mastery-based agents to the office, protect the culture, and make sure everyone is happy! "






